Article
This channel provides Gstarsoft useful articles , in order for you to better use Gstarsoft.
2024-08-27 1779
BIM VS. CAD
BIM (Building Information Modeling) and CAD (Computer-Aided Design) may look quite similar when people look at the main characteristics. For example, both are capable of 3D modeling in the AEC industry, and both can be used in similar programs, however, the two have some differences that make each more suitable for different kinds of tasks, and knowing those differences will definitely help you choose the right software for your project.
1. Information contained
BIM provides broader information than CAD 2D drawings and 3D models, which is a huge asset. Because the more information we know about a building construction, the better we can design, maintain and manage the construction, and as a result the better result we’ll get.
BIM contains geographic information as well as other building-related data such as materials, costs, timetable whereas CAD mainly focuses on geometric data such as shapes, dimensions, placements of objects of 2D/3D for visualization.
2. Collaborative features
BIM offers more data about a construction project than CAD does, which makes it ideal for collaboration. BIM supports collaboration across multiple disciplines, real-time update and sharing of information to promote efficient communication within groups.
Comparatively, CAD is less about collaboration but more about design although some CAD programs have collaboration features such as the CAD Collaboration in GstarCAD 2025.
3. Lifecircle Management
BIM covers the entire lifecircle of a construction project from start to finish. For example, from the design of the building, construction, to maintenance, even the final demolition of a building, whereas CAD is mainly used in the design phase.
The final thoughts
BIM and CAD are essential in today’s AEC industry, and understanding the differences of BIM and CAD helps you decide between BIM and CAD, before deciding, consider the scale and complexity of your project. Using BIM in a large commercial project can enhance collaboration among architects, engineers, and contractors, leading to fewer errors and reduced rework. In contrast, CAD might be more suitable for smaller projects.
Welcome to the GstarCAD Support center, where you can find useful articles and troubleshooting resources, etc. for CAD . To View details, you can visit CAD overview, Download and buy online
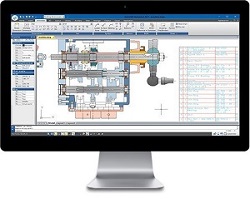
2025-02-17

2025-02-17

2024-12-26

2024-12-26
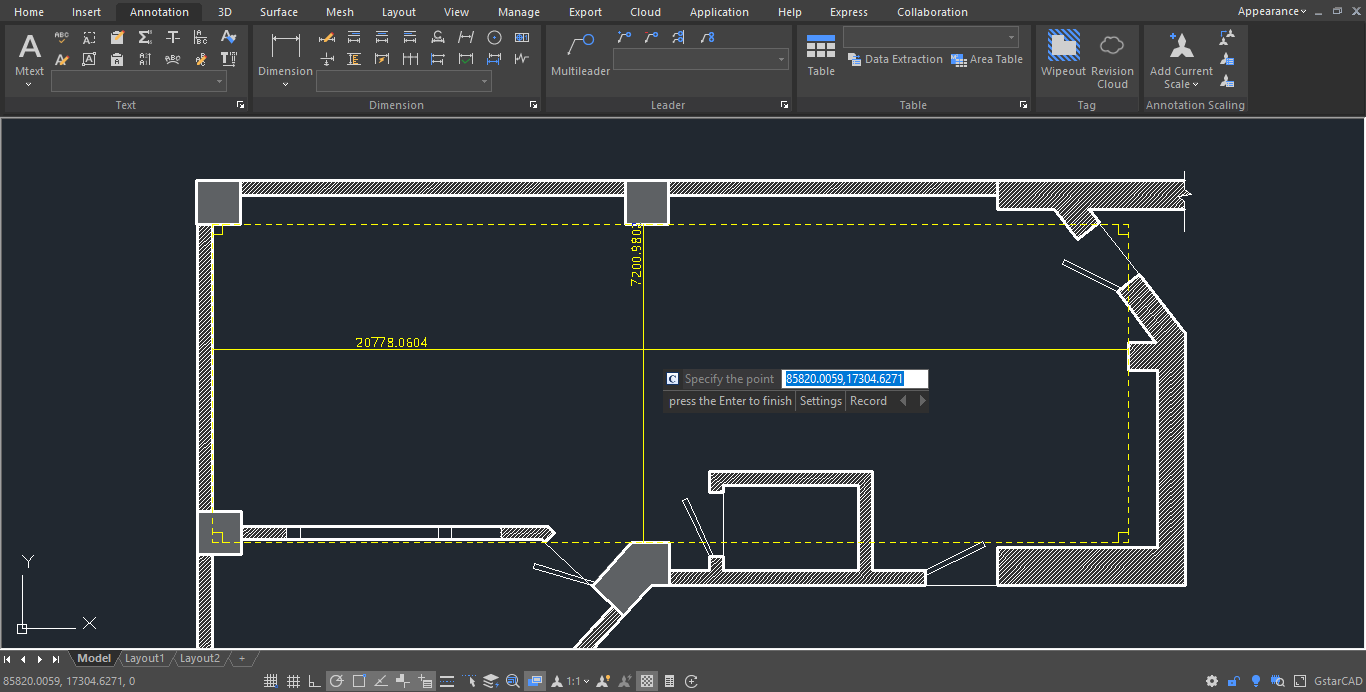
2024-11-25
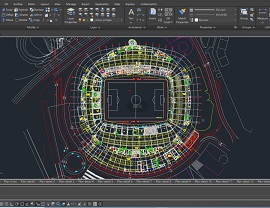
2024-11-25
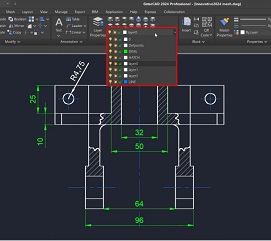
2024-10-28
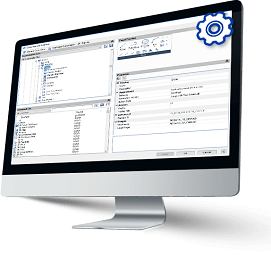
2024-10-28